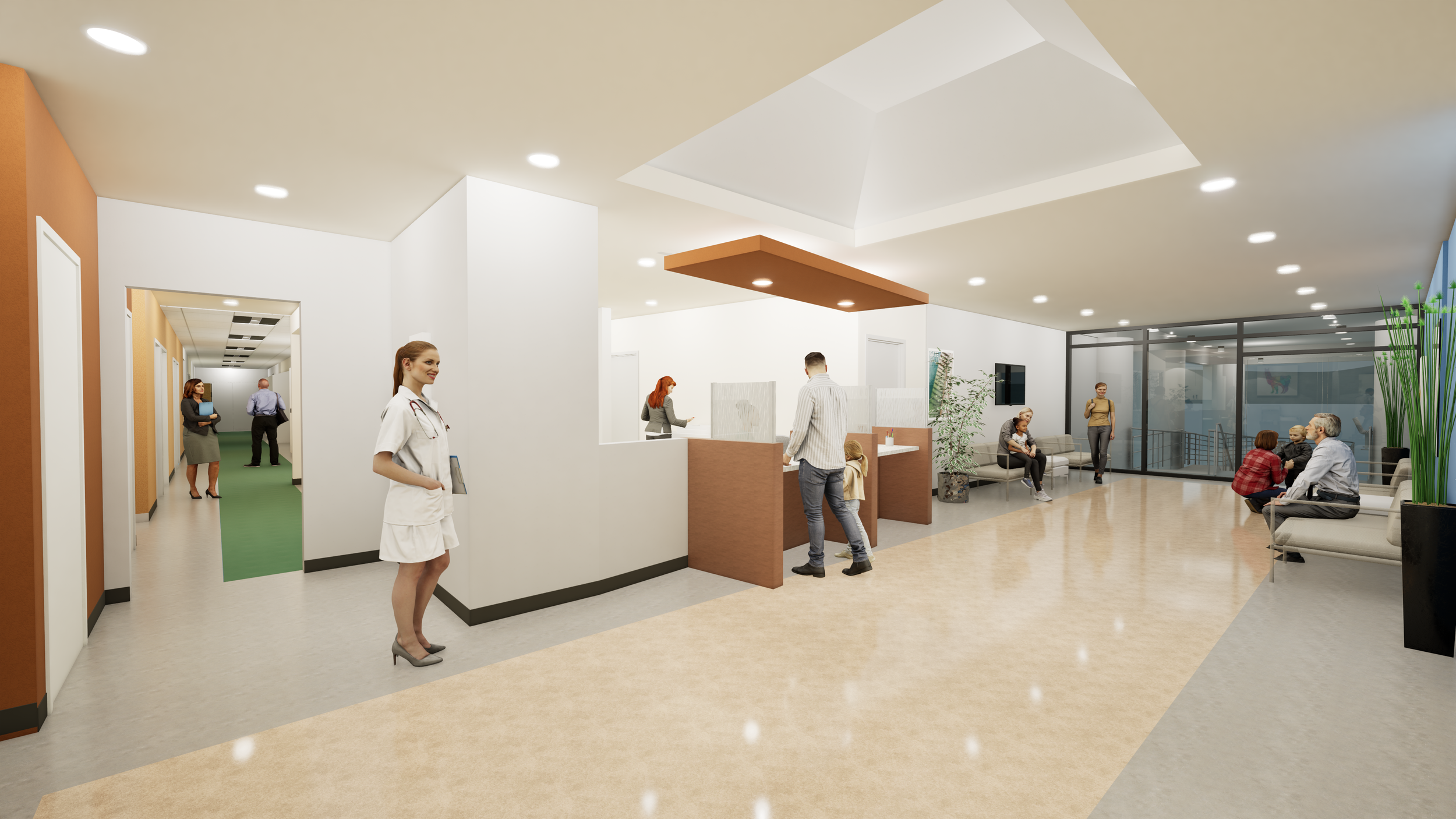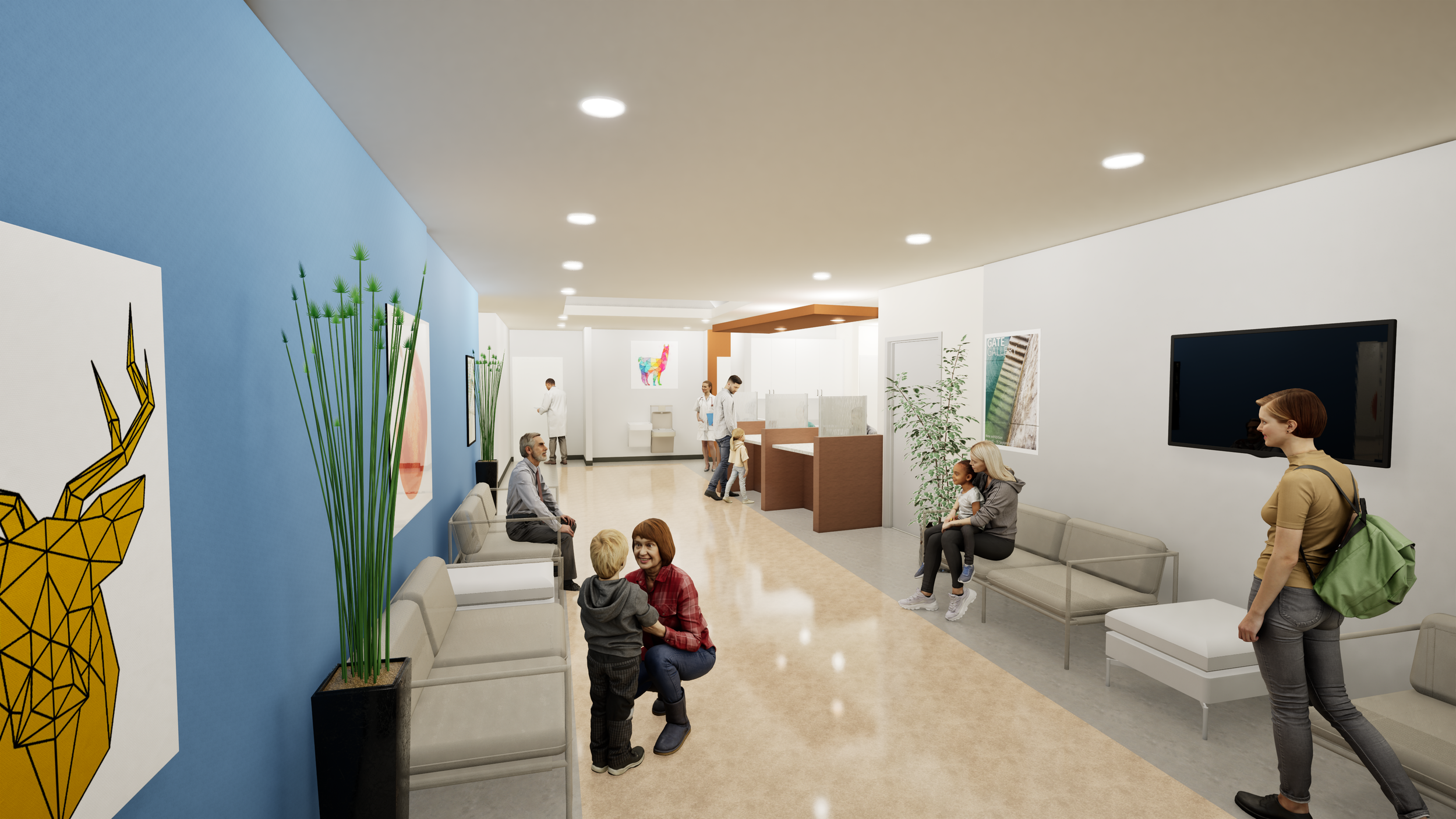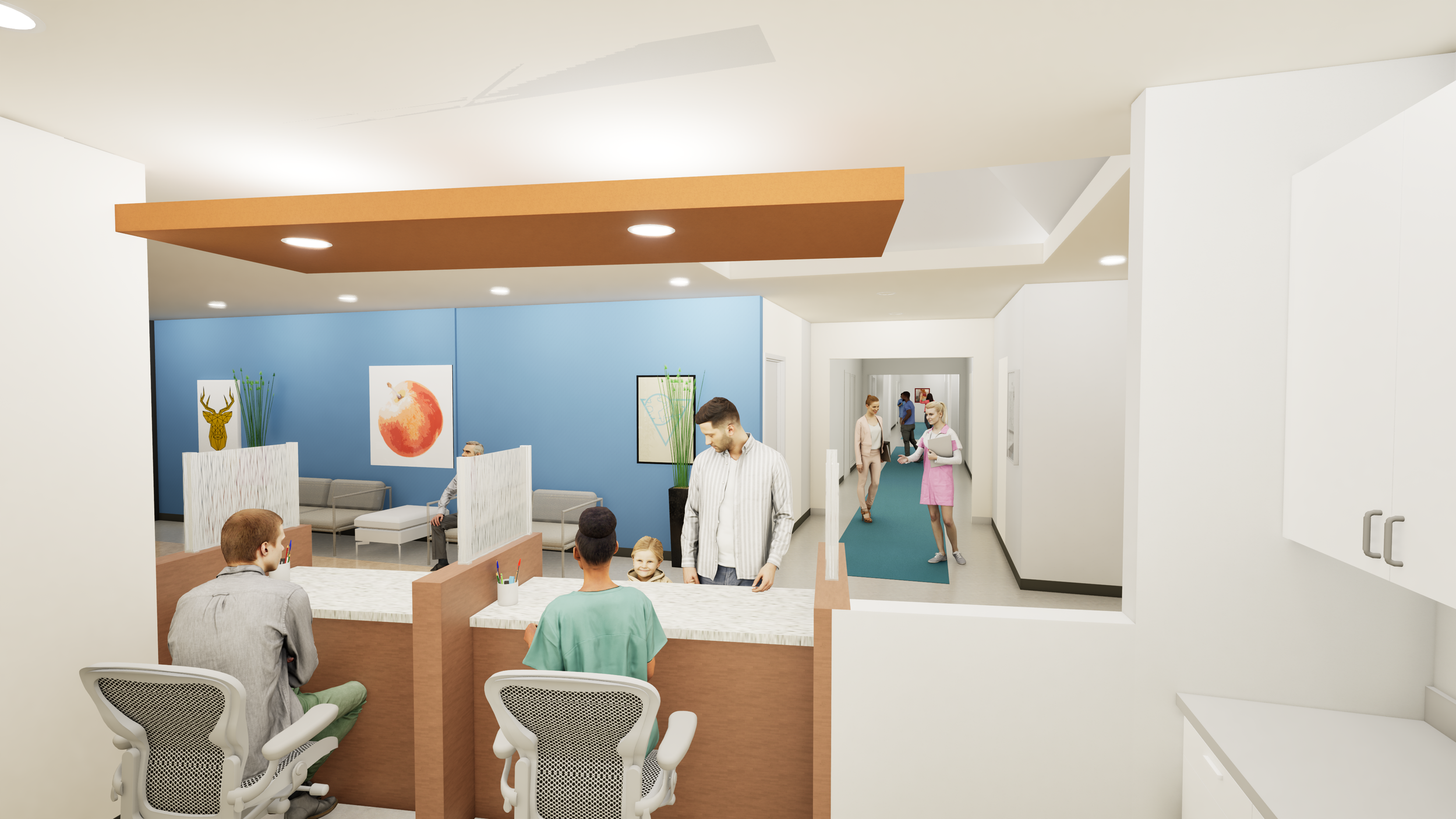1450 Medical Center Drive
Project Description
This project is currently in progress and will improve the interior and exterior of an existing 15,424-square-foot medical facility located in Rohnert Park, California. The new scope includes: select demolition of interior partition walls, landscape improvements, crack sealing, overcoat and striping of parking lot, new sidewalks and flatwork repairs to meet accessibility requirements, new framing, insulation repair under roof deck, re-use of existing doors as well as new door installation, new drywall and patching of existing, new painting on the interior and exterior of the building, new marmoleum and carpet flooring as well as new Acoustical ceiling tile and grid installation, new tile in select locations, signage, new plumbing for sinks and faucets and restrooms, new duct flexs and ceiling grills for HVAC from newly installed Mechanical equipment, new HVAC controls, new electrical outlets and lighting, minor fire sprinkler adjustments as needed.




